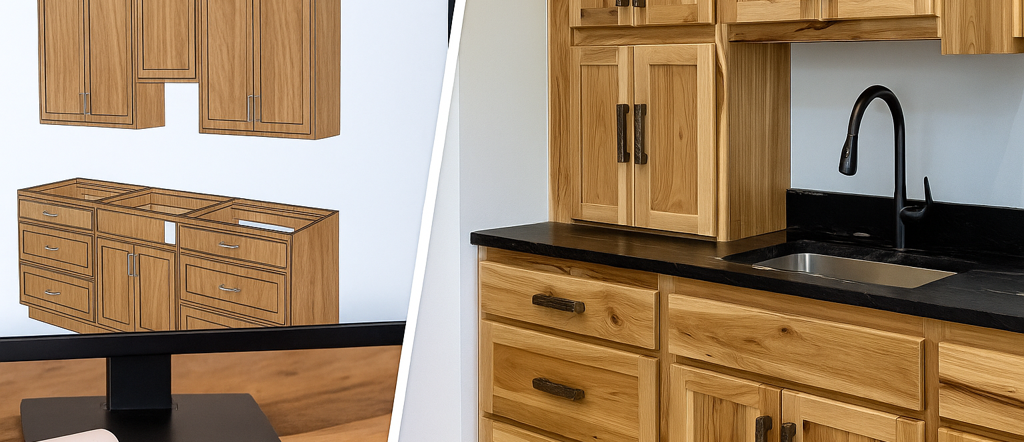CAD Design Services – Visualize Before We Build
At Cedar Creations, we believe every custom project should begin with clarity and confidence. That’s why we offer professional CAD design services to help you visualize your dream cabinetry, vanities, and furniture before production begins. Whether you’re designing a single piece or an entire room, our detailed CAD drawings give you the assurance that every measurement, feature, and finish is just right.
What Is CAD Design?
CAD (Computer-Aided Design) is a digital design process that allows us to create detailed 2D and 3D renderings of your project. It ensures precision, allows for customization, and gives you a clear preview of the final product.
What You’ll Receive:
- Detailed Floor Plans & Layouts
- 2D and 3D Renderings
- Customizable Views of Cabinets, Vanities, and Furniture
- Design Adjustments Before Production Begins
- Design Approval Prior to Build
Why Choose Cedar Creations CAD Design?
- Precision & Accuracy: Every measurement is exact to ensure a seamless installation.
- Confidence in Your Design: Visualize materials, layouts, and spacing before we start building.
- Design Flexibility: Easily adjust layouts, features, and styles based on your feedback.
- Collaborative Process: We work closely with you to ensure the design reflects your needs and style.
Perfect For:
- New construction or home remodels
- Kitchens, bathrooms, offices, and built-ins
- Custom vanities, entertainment centers, and bunk beds
- Clients working with general contractors or interior designers
How It Works:
- Initial Consultation – We learn about your space and needs.
- Design Draft – You’ll receive a detailed CAD rendering to review.
- Revisions & Approval – Make adjustments and finalize your design.
- Production Begins – Once approved, your design goes into our build schedule.
Ready to See Your Vision Come to Life?
Let’s create something beautiful together — starting with a design you can trust.
Email us at: info@cedarcreationsonline.com
Fill Out Contact Form



